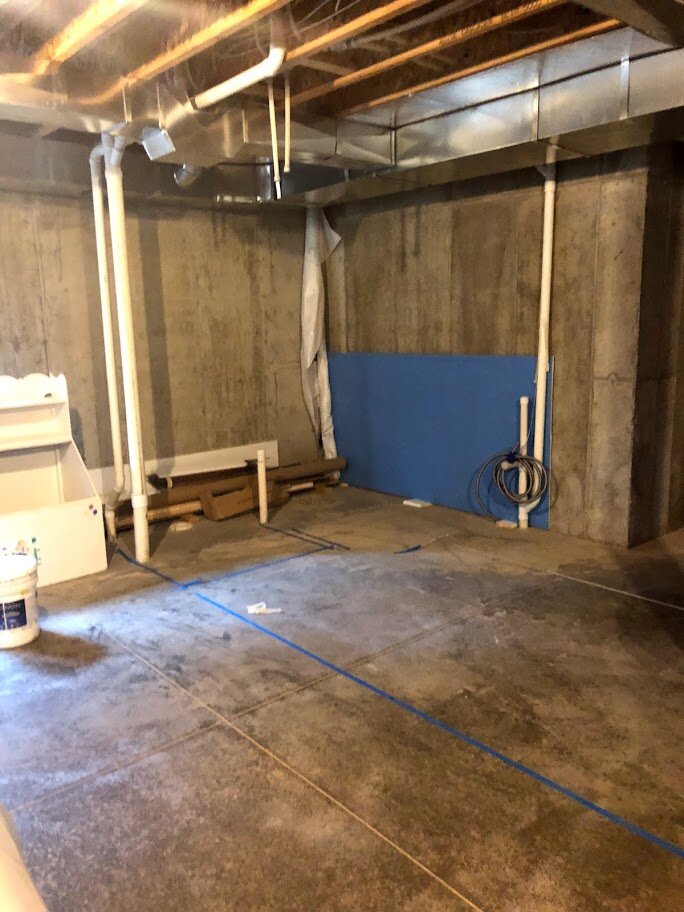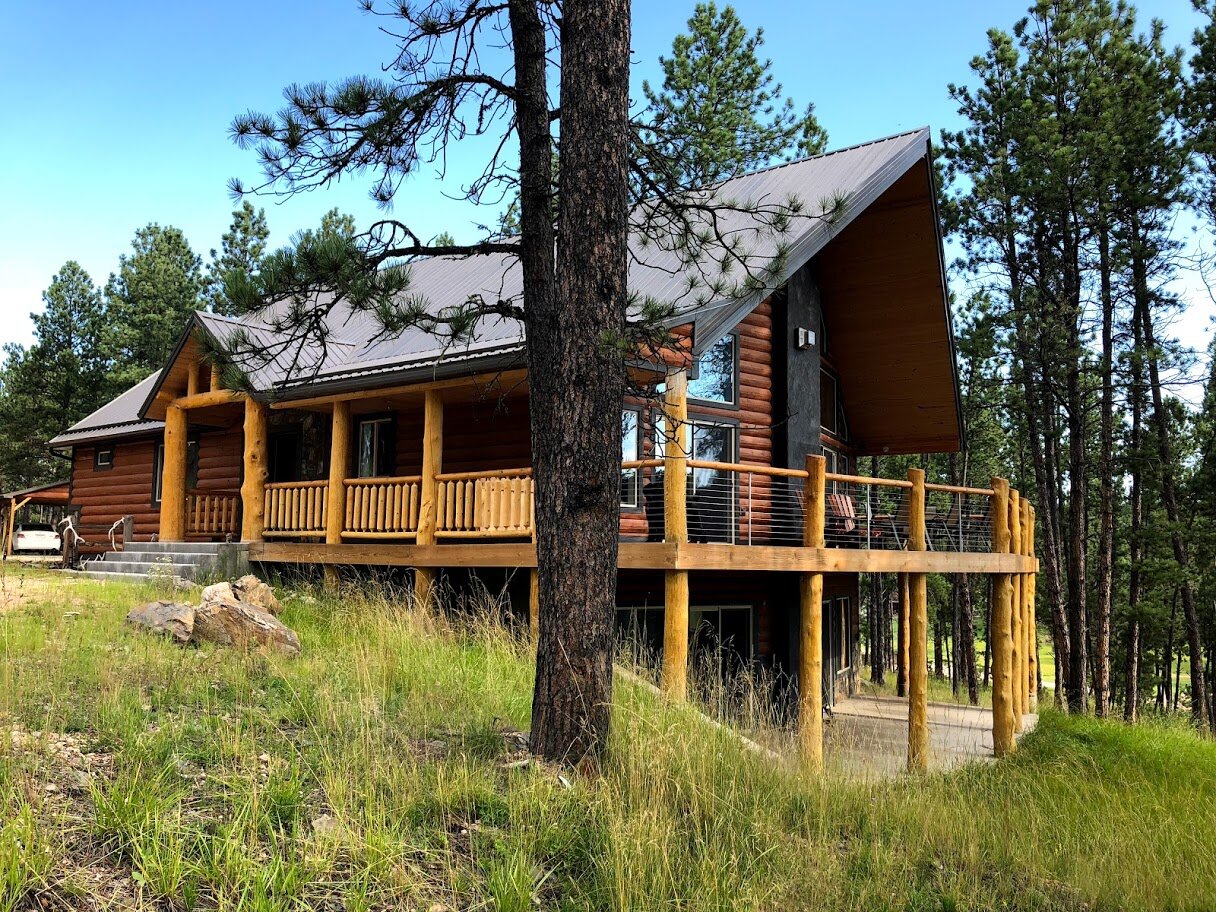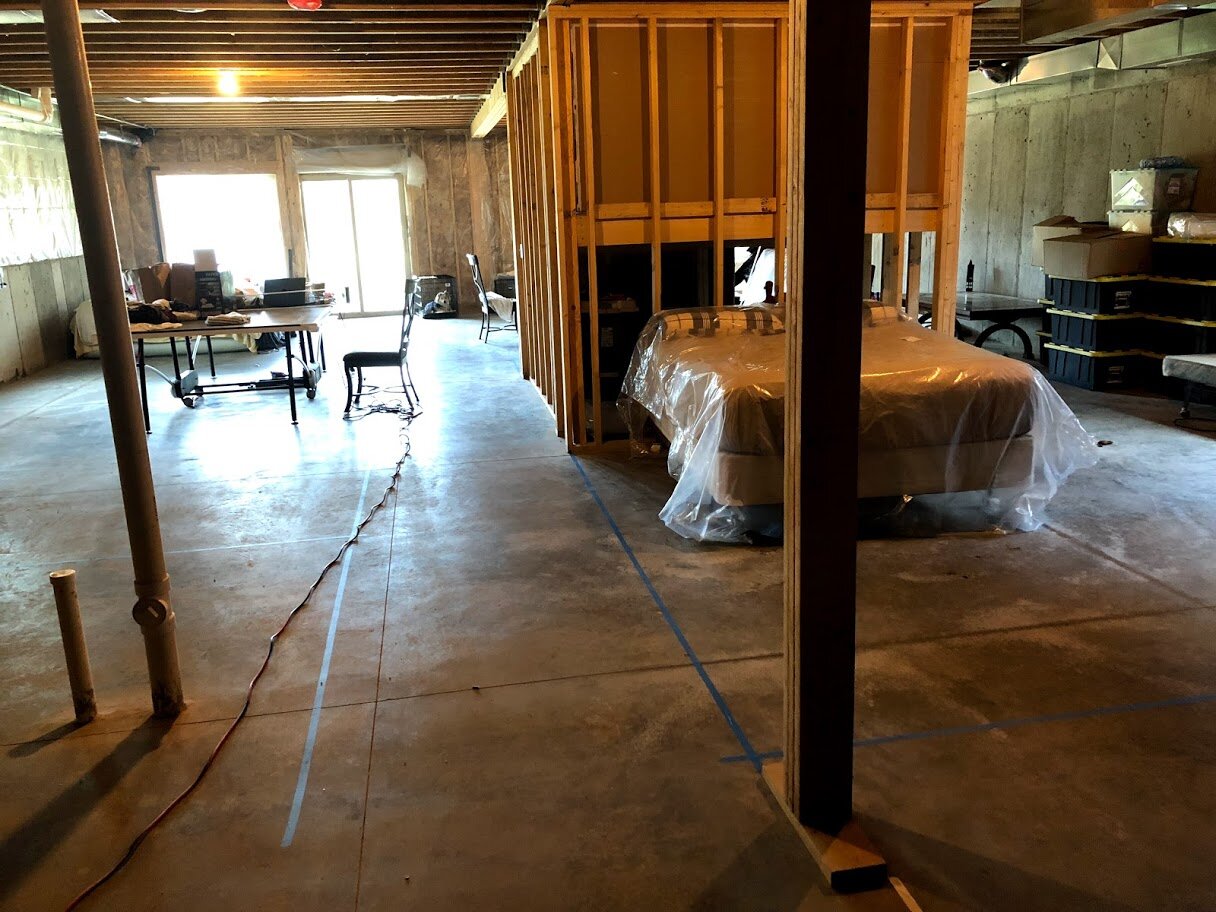Custer House
When my cousin asked if I would visit her at her Custer, SD home and help her design her basement, I couldn’t say yes fast enough! This amazing place is her second home so she isn’t able to be there as much as I’m guessing she probably wishes she could. The upper level is complete and beautifully finished. The lower level has been roughed in but the design was still in question. A window was installed in a different place than was in the original plan, throwing off the bedroom placement. A storage area behind the stairs was needed but how to get there and still have all of the other elements needed? Below, you will see the roughed in lower level, a view of the upper level great room and some exterior shots. What a beautiful setting! My job was to plan space division. At the time, fixtures and finishes were a long way in the future. The views I will include along with the floorplan will also include finishes that I selected to show how the space could look, not the final decisions. Construction will hopefully take place soon!
*Floorplan and renderings coming soon.

Roughed In Laundry



View of the Upper Deck and Lower Patio

Upper Level Great Room


Back of Stairs

Back Entrance


Her mother's wood stove to be used in the design.

The House From The Road

